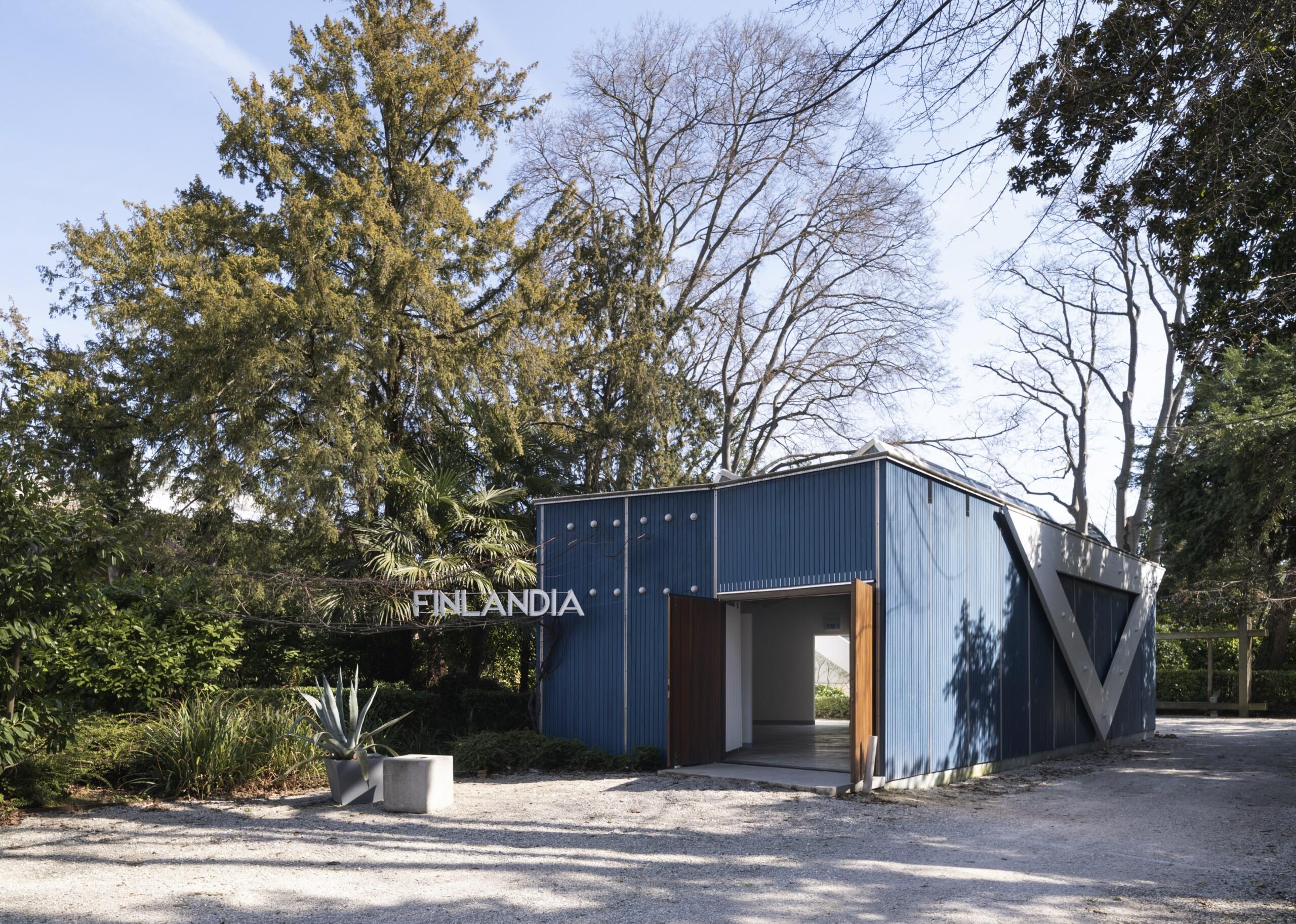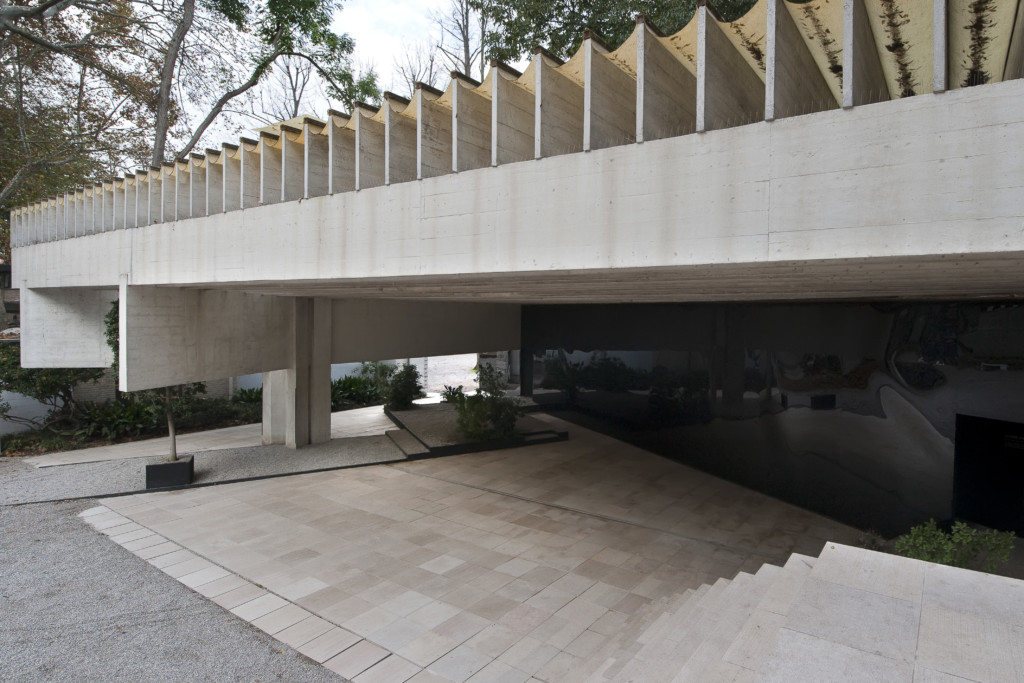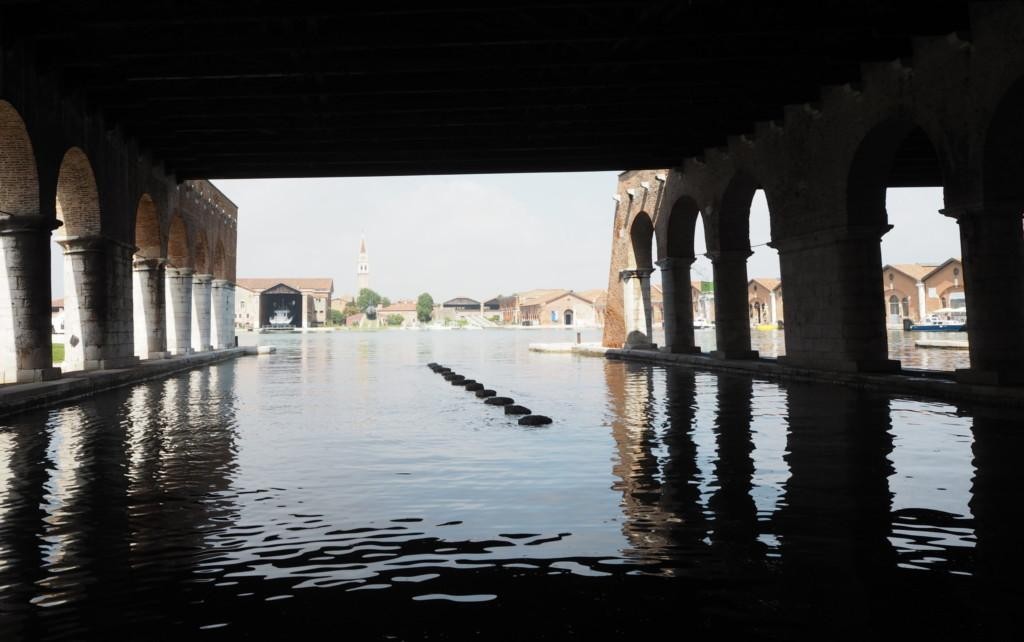Pavilions
The main exhibition space of Finland is the national pavilion, designed by architect Alvar Aalto. In addition, Finland participates in the Nordic exhibition together with Norway and Sweden in the Nordic Pavilion.

The Finnish Pavilion was designed by renowned Finnish architect Alvar Aalto (1898–1976) in 1956, which makes it a historically and culturally prestigious pavilion building. It is one of the most known pavilions in the Giardini biennale park. In addition to the art biennale, every second year the Aalto-pavilion houses Finnish exhibition at the architecture biennale, produced by Archinfo.
Pavilion history
Designed at the initiative of Finnish art patron Maire Gullichsen (1907–1990), Alvar Aalto was set to design a small pavilion for Finnish exhibitions at the Venice Biennale. He designed a wedge-shaped structure to be assembled of light-structured, dismountable wall and roof units made in Finland that would be transported to Italy. According to his idea, the pavilion would be easily dismantled and stored between exhibitions or moved to other sites. However, due to some production errors, the pavilion has remained in the same place since the completion of the building in summer of 1956.
Since the Nordic Pavilion was completed in 1962 up until 2005, the Alvar Aalto-pavilion was rented to other countries such as Italy, Argentina, Portugal, and most recently Iceland. From 2007, with the support from the Finnish Ministry of Culture, the Alvar Aalto-Pavilion has again been used as the exhibition space for the Finnish national exhibition.
The pavilion has been restored in 1976 and in 1993. In 2011 the building was severely damaged after a tree collapsed on top of it. To repair the damages, the building was completely restored. The restoration was executed during the summer of 2012 based on an architectural historical research.
Pictures alongside a blueprint are found from our media bank.

In 1958 Norwegian architect Sverre Fehn (1924–2009) won the competition to design the Nordic Pavilion for the Venice Biennale. Built on a plot between the pavilions of the United States and Denmark, it is situated in the Biennale grounds at Giardini park in Venice. The building was completed in 1962 and has since been a space for collaboration between three nations – Sweden, Finland and Norway.
The Nordic Pavilion consists of a large, open exhibition space. The pavilion is built of concrete beam-structure and two of the walls are made out of glass. The building was designed considering the surroundings and nature around it. For instance, there are three trees growing inside the pavilion that was left there in the middle of the space.
From 1962 till 2009 Finnish artists were exhibited alongside with Norway and Sweden at the Nordic Pavilion. During 2011–2015 an exhibition rotation was developed so that each country would have a solo exhibition on their turn. In 2011 the pavilion hosted the Swedish exhibition, in 2013 the Finnish and in 2015 the Norwegian. Since 2017, the agreement entailing that all three countries are represented on equal terms is resumed.

The historic main venue for the Venice Biennale is Giardini di Castello, a park located near the center of Venice. The Giardini houses 29 permanent national pavilions including Alvar Aalto Pavilion of Finland and the Nordic Pavilion. The Giardini includes also the Central Pavilion, built in 1894 that is the main exhibition space for a themed exhibition curated by the Biennale’s director. Since 1980, a former dockyard of Venice, Arsenale has become the second main exhibition site of the biennale exhibition. In addition to Giardini and Arsenale, the pavilions are spread around the historic center of Venice to different exhibition spaces.
